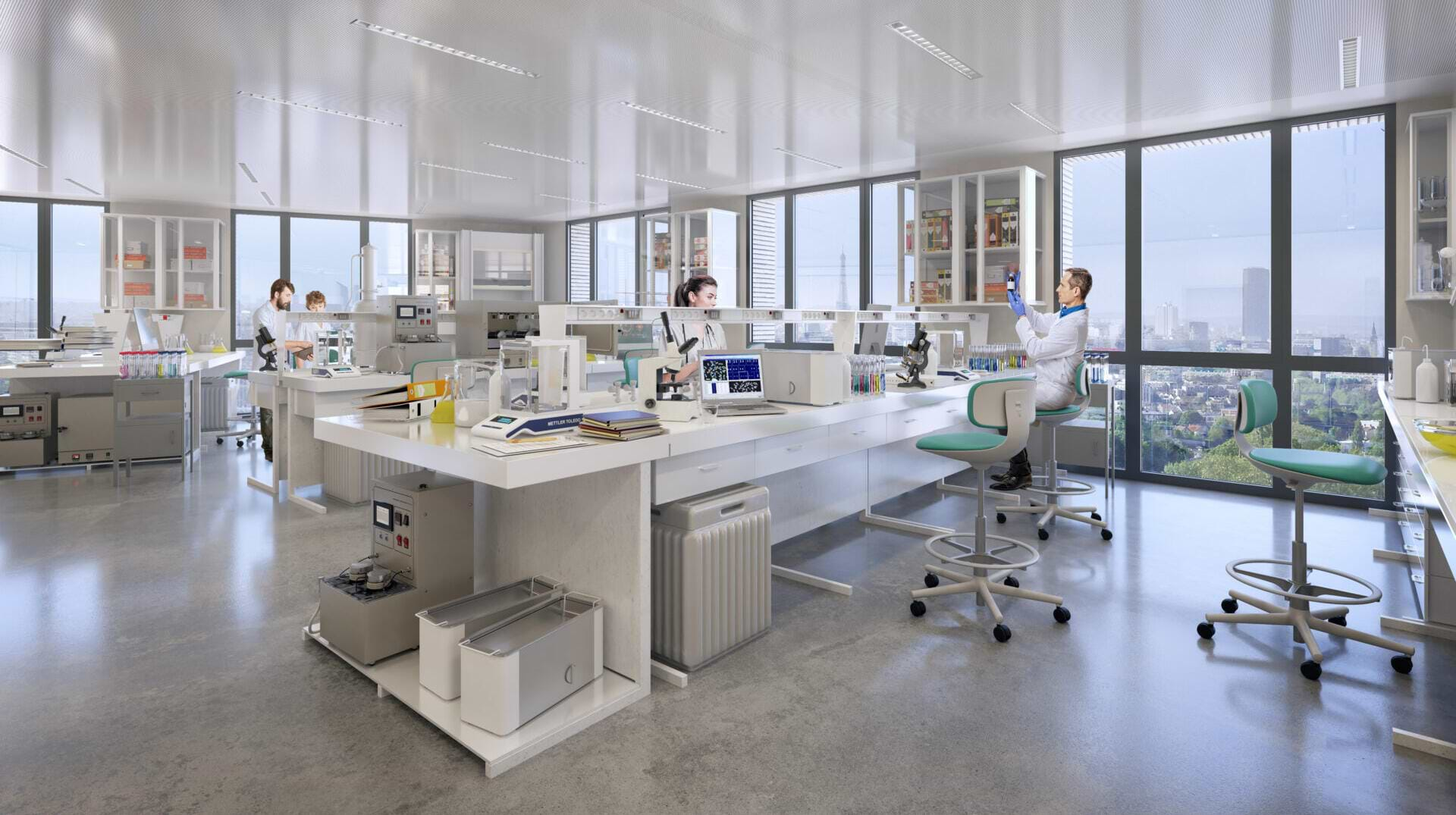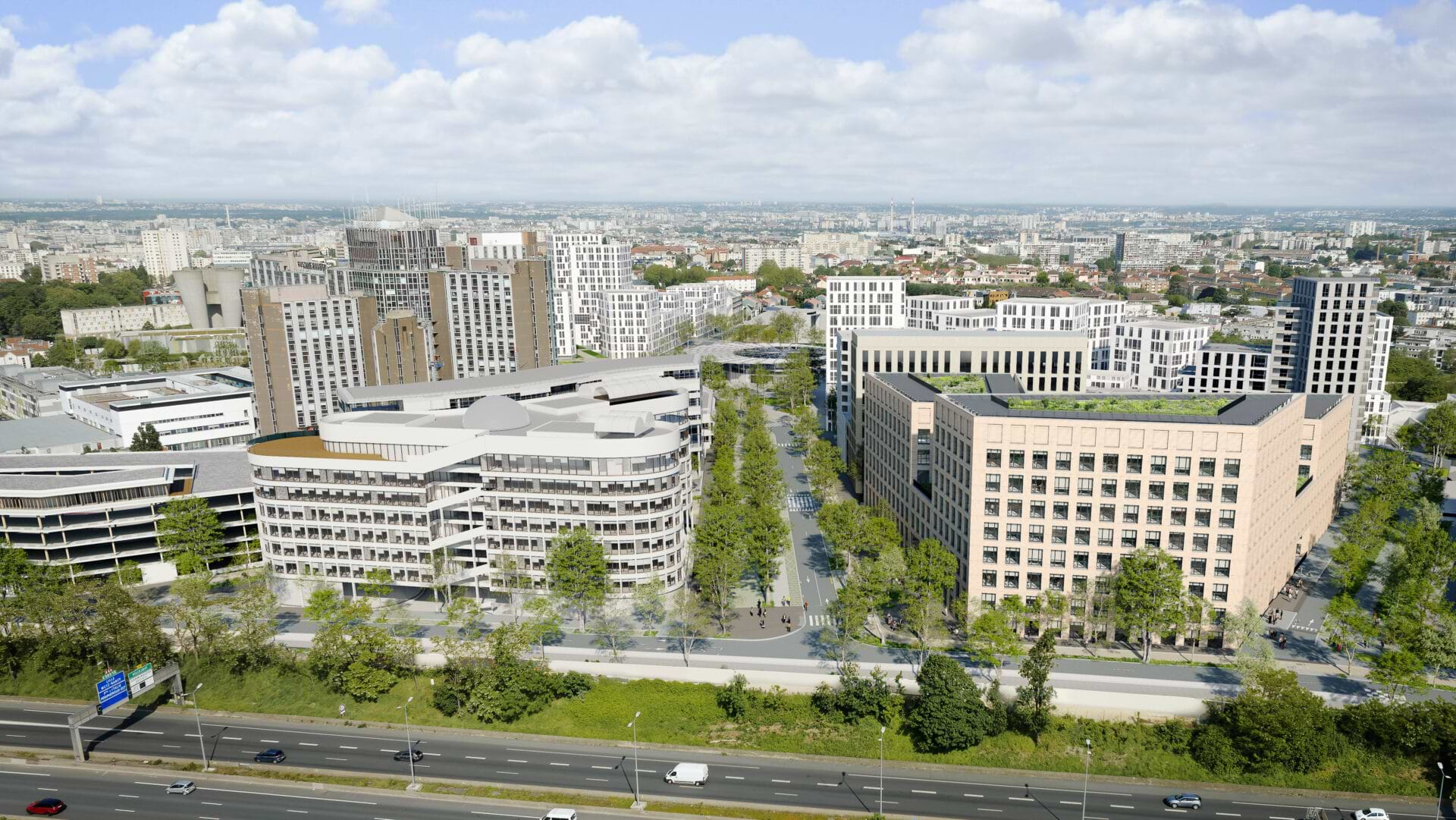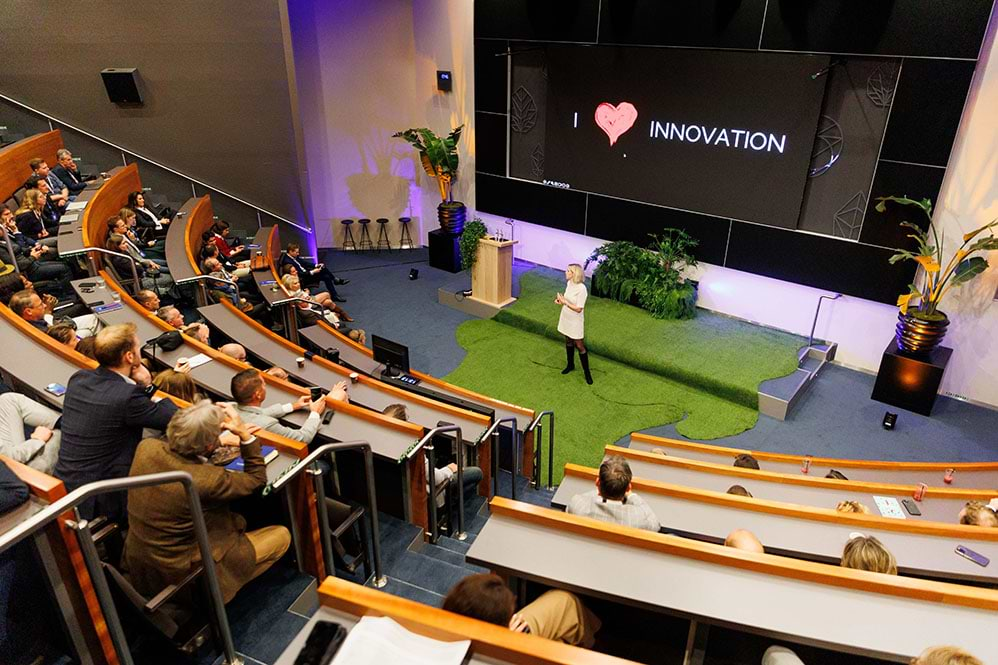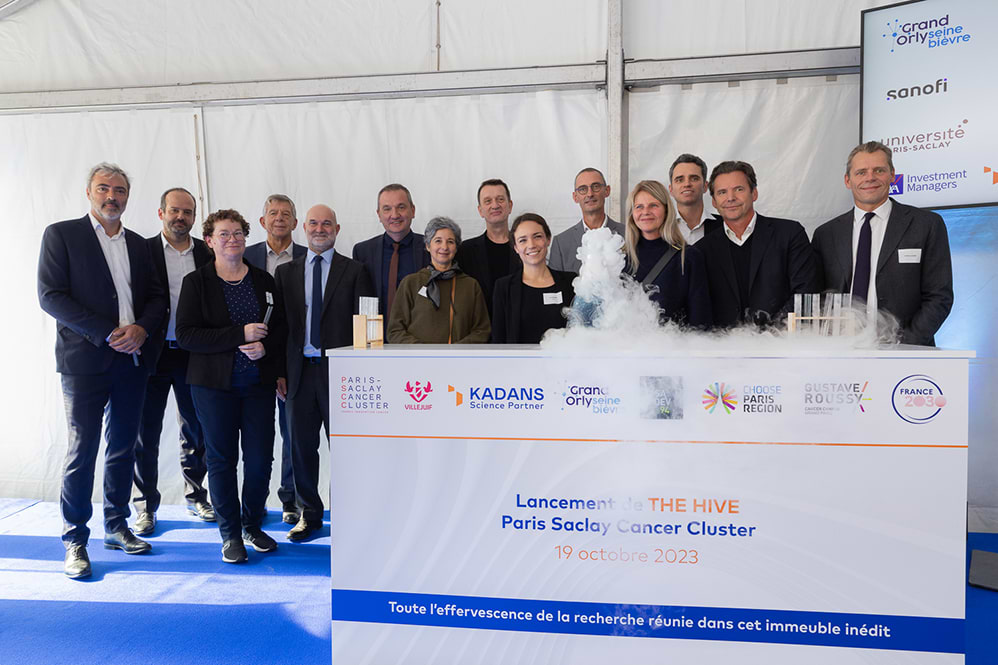The Hive – Campus Grand Parc
A multi-tenant 24,500 sqm building dedicated to research and innovation
The Hive – Campus Grand Parc
A multi-tenant 24,500 sqm building dedicated to research and innovation
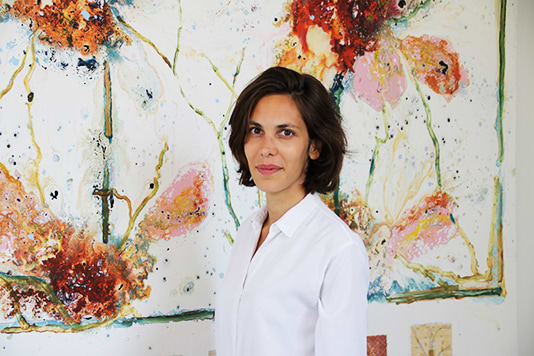
Want to know more about the rental possibilities in The Hive – Campus Grand Parc?
Elise Colla
M: +33 6 17 19 41 51 E: e.colla@kadans.com
Elise Colla M: +33 6 17 19 41 51 E: e.colla@kadans.com

Want to know more about the rental possibilities in The Hive – Campus Grand Parc?
Elise Colla
M: +33 6 17 19 41 51 E: e.colla@kadans.com
The Hive: promoting interaction, knowledge-sharing, synergy and community
The Hive – Campus Grand Parc
Located at the heart of the Oncology cluster in Villejuif, formed around Gustave Roussy, the first cancer research cluster in Europe, the Hive – Campus Grand Parc will develop around 24,500 m2 dedicated to oncology research and innovation. Only 20 minutes from the centre of Paris via public transport, The Hive offers excellent accessibility through metro lines 14 and 15, the A6 motorway and numerous cycle paths.
The building will be completed in Q4 2025 and will open its doors to organisations of all sizes. Enabling the creation of a powerful ecosystem for health and cancer research.
The Hive – Campus Grand Parc will be a driving force, developing a first-class real estate infrastructure.
Flexible mixture of labs and offices
The building is designed to promote interactions and contributions to knowledge-sharing, synergy and communication between community members. The Hive will stimulate creativity around an open and friendly atrium. Here you can find the reception and concierge services, cafeteria, shared meeting rooms, catering offers, co-working and event spaces, a shared garden and terrace, and more.
The building offers a flexible mixture of laboratory and office accommodation. Each tenant will be able to fit-out its highly specialised laboratories (BSL1 and BSL2 wet labs, clean rooms, etc), on all floors, directly connected to its office space, from 50 m2 up to several thousand m2. The structure of the building, its technical equipment and its logistics path (deliveries, waste management, flows, special gases storage, etc.) are designed to accommodate laboratories.
The Hive: promoting interaction, knowledge-sharing, synergy and community
The Hive – Campus Grand Parc
Located at the heart of the Oncology cluster in Villejuif, formed around Gustave Roussy, the first cancer research cluster in Europe, the Hive – Campus Grand Parc will develop around 24,500 m2 dedicated to oncology research and innovation. Only 20 minutes from the centre of Paris via public transport, The Hive offers excellent accessibility through metro lines 14 and 15, the A6 motorway and numerous cycle paths.
The building will be completed in Q4 2025 and will open its doors to organisations of all sizes. Enabling the creation of a powerful ecosystem for health and cancer research.
The Hive – Campus Grand Parc will be a driving force, developing a first-class real estate infrastructure.
Flexible mixture of labs and offices
The building is designed to promote interactions and contributions to knowledge-sharing, synergy and communication between community members. The Hive will stimulate creativity around an open and friendly atrium. Here you can find the reception and concierge services, cafeteria, shared meeting rooms, catering offers, co-working and event spaces, a shared garden and terrace, and more.
The building offers a flexible mixture of laboratory and office accommodation. Each tenant will be able to fit-out its highly specialised laboratories (BSL1 and BSL2 wet labs, clean rooms, etc), on all floors, directly connected to its office space, from 50 m2 up to several thousand m2. The structure of the building, its technical equipment and its logistics path (deliveries, waste management, flows, special gases storage, etc.) are designed to accommodate laboratories.
Discover more about:
Campus Grand Parc
Read more
The Hive – Campus Grand Parc in short
Sustainability
Location
Technical specs
Design & Smart building
Facilities
Community
The Hive – Campus Grand Parc in short
Sustainability
Location
Technical specs
Design & Smart building
Facilities
Community


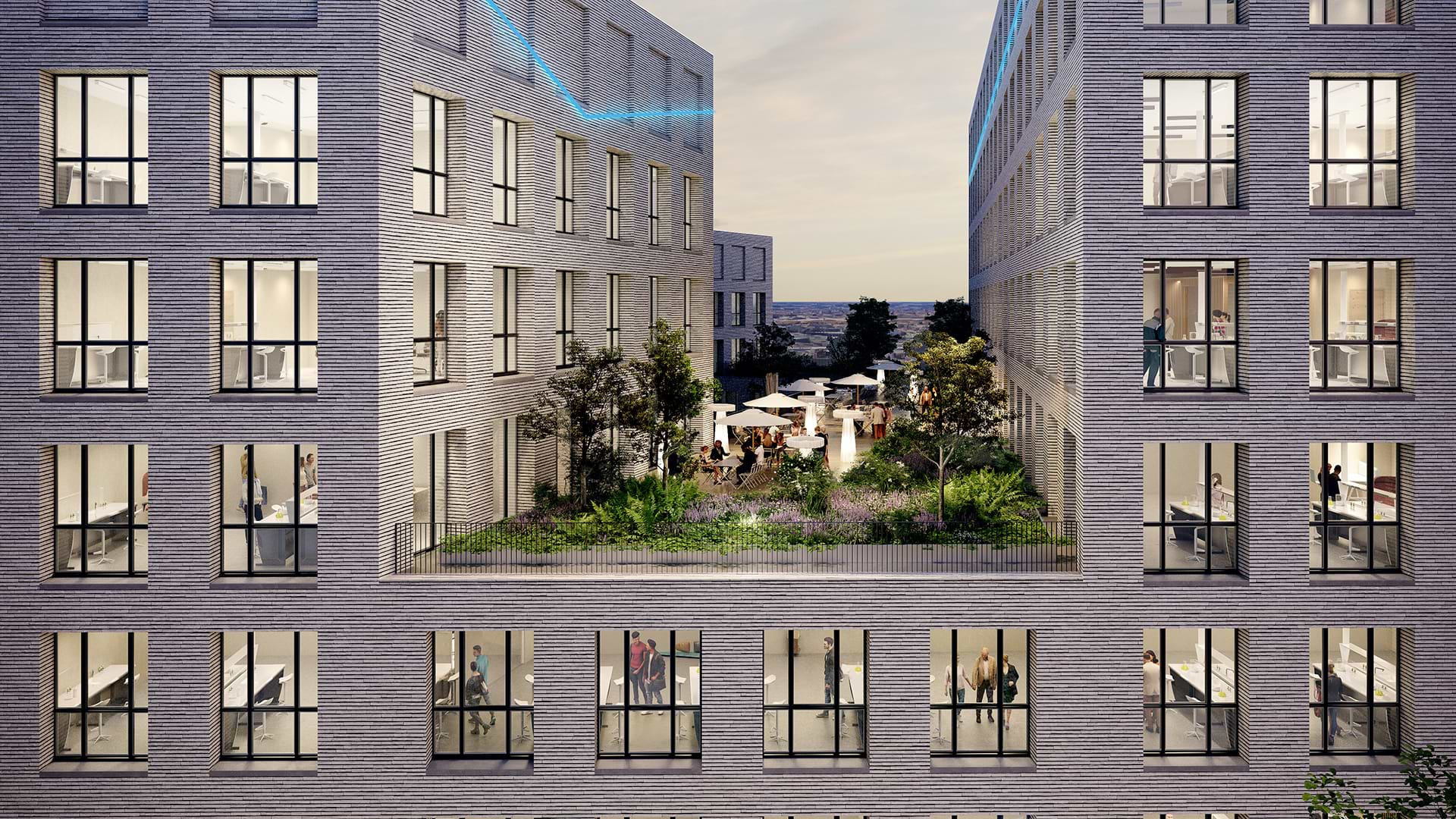


An impression of The Hive – Campus Grand Parc
An impression of The Hive – Campus Grand Parc
Latest news from the Kadans Community
Human-centred innovation is key during Kadans Innovation Summit ‘23
We look back on a fantastic day filled with stories of innovation and fostering new connections. On Wednesday, November 8 we welcomed the Kadans community to At the Park Rijswijk for the Kadans Innovation
Kadans Science Partner announces the launch of the construction of The Hive
Kadans Science Partner announces the launch of the construction of The Hive, a unique centre dedicated to research and innovation in oncology in Villejuif, the fruit of an ambitious partnership with the PSCC and
Ecosystem Partner Blog – Ins and outs of tax regulations in 2023
This is a partner blog written by NovioTax Introduction As a Kadans Ecosystem partner, we wish to share our insight on the following tax topics, which could be relevant for fellow community members. 30%
Latest news from the Kadans Community
Human-centred innovation is key during Kadans Innovation Summit ‘23
We look back on a fantastic day filled with stories of innovation and fostering new connections. On Wednesday, November 8 we welcomed the Kadans community to At the Park Rijswijk for the Kadans Innovation
Kadans Science Partner announces the launch of the construction of The Hive
Kadans Science Partner announces the launch of the construction of The Hive, a unique centre dedicated to research and innovation in oncology in Villejuif, the fruit of an ambitious partnership with the PSCC and
Ecosystem Partner Blog – Ins and outs of tax regulations in 2023
This is a partner blog written by NovioTax Introduction As a Kadans Ecosystem partner, we wish to share our insight on the following tax topics, which could be relevant for fellow community members. 30%
Je veux plus
d’informations
Je veux plus
d’informations




