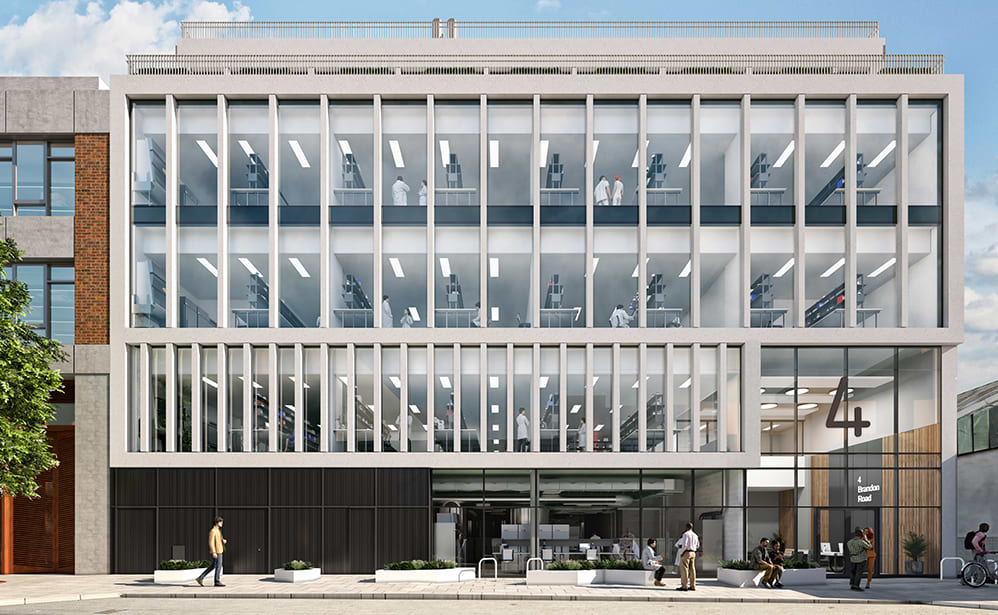Kadans Science Partner has submitted its application for a new purpose-built R&D building.
Designed collaboratively with the Kadans in-house team and DMA, the building sits adjacent to the existing 5-10 Brandon Road to provide a range of complimentary spaces.
The proposal at 4 Brandon Road is five storeys of flexible lab space with the addition of basement and roof plant. Designed with adaptability at the core, the floorplates are arranged on a regular grid to minimise vibration and maximise usable space.
The double-height entrance creates a sense of arrival and animates the ground floor accommodation. The elevation responds to 5-10 Brandon Road but provides a distinctive aesthetic using polished pre-cast concrete, curtain walling and metalwork.
Adopting a philosophy of designing “inside out” the operational strategy and technical specification drive the design evolution allowing businesses to expand and grow on the site.
Will Fogden, Senior Development Manager, Kadans Science Partner said “It’s fantastic to build upon our existing presence in the locality. The mix of robust specification and attractive architecture complements our existing portfolio and sets the foundation for further investment in Kings Cross.”

